highlichted; CLT
lighter, more sustainable and smarter designs
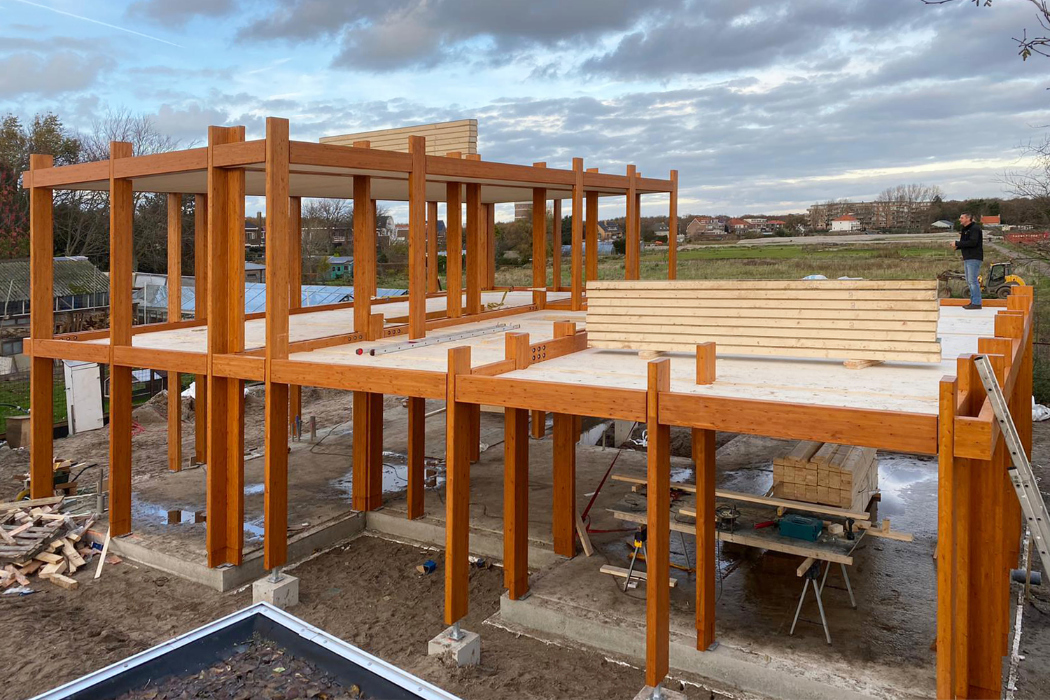 wood construction during construction
wood construction during construction
On this page we would like to show some of our projects in which we have used prefabricated wood and CLT.
From the start of our office in 2008, we saw the benefits of using CLT, both in the way of building and the appearance. The first house in which we saw and applied the benefits was the house on the Spaarne (link); the multi-shaped roof is made up of CLT elements that fit together like a kit.
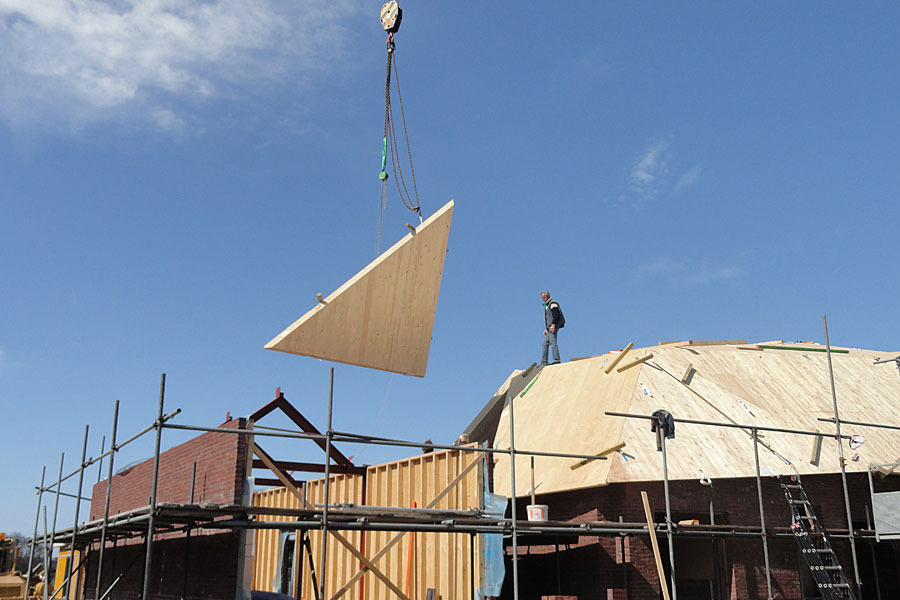 a triangular element is hoisted into place
a triangular element is hoisted into place
A second example is a house in de Zilk (link)where the large protruding roof of the extension has a minimum thickness due to the use of CLT. The wood structure is visible at the bottom of the overhang, which contributes to the experience from inside to outside.
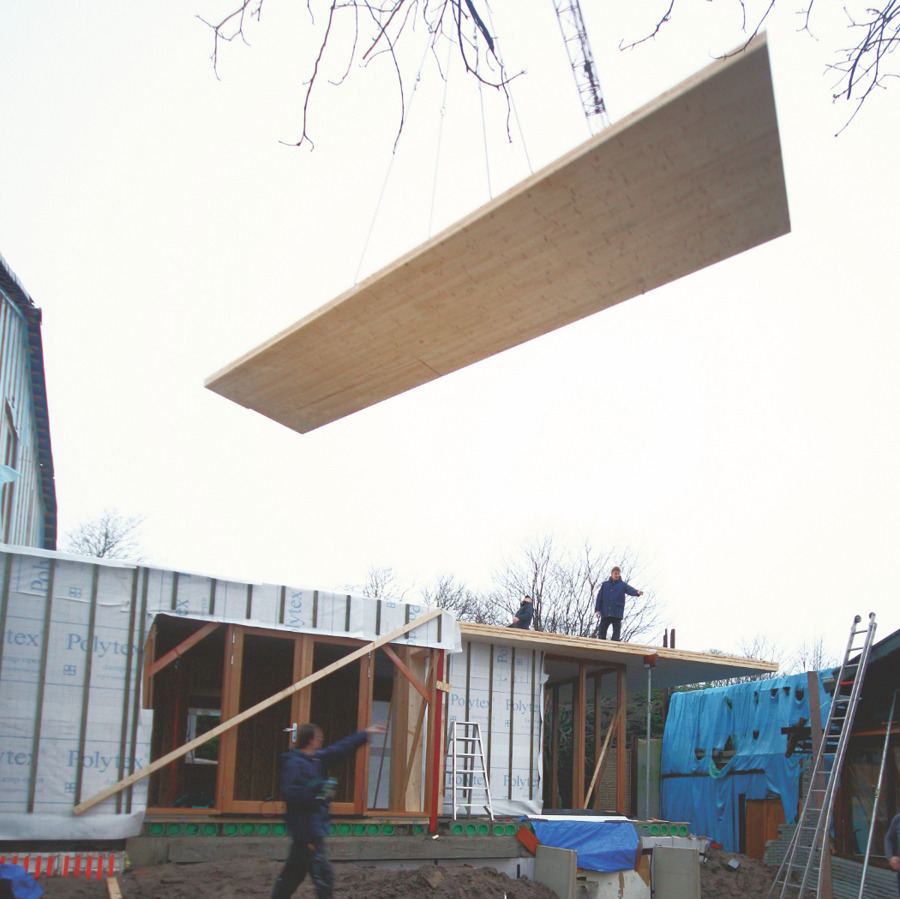 the individual roof elements together form the overhang, supported at the corner by a single column
the individual roof elements together form the overhang, supported at the corner by a single column
We went one step further with the house in Monster. We designed the entire house based on a prefabricated construction; Dutch Larch columns and beams and CLT floors and roof. The facade parts are made of HSB elements and aluminum frames. More information can be found on the project page (link) and in the publication of 'bouwwereld'. (link to article)
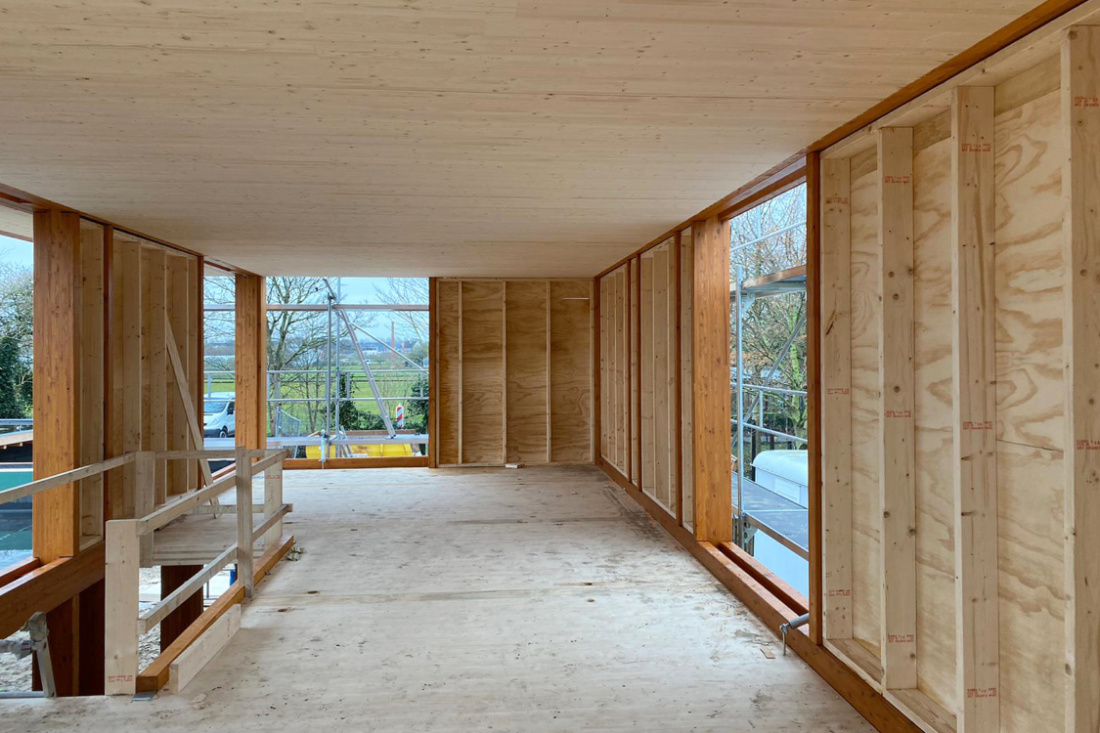 the timber construction with HSB facade fillings during construction
the timber construction with HSB facade fillings during construction
The most recent project is a primary school where we add a floor to the school in a few weeks of the summer holidays. This rapid construction is possible because we also use a prefabricated wood construction here, with wooden columns and beams and floors and roofs made in the factory. More information can be found on our news page (link)
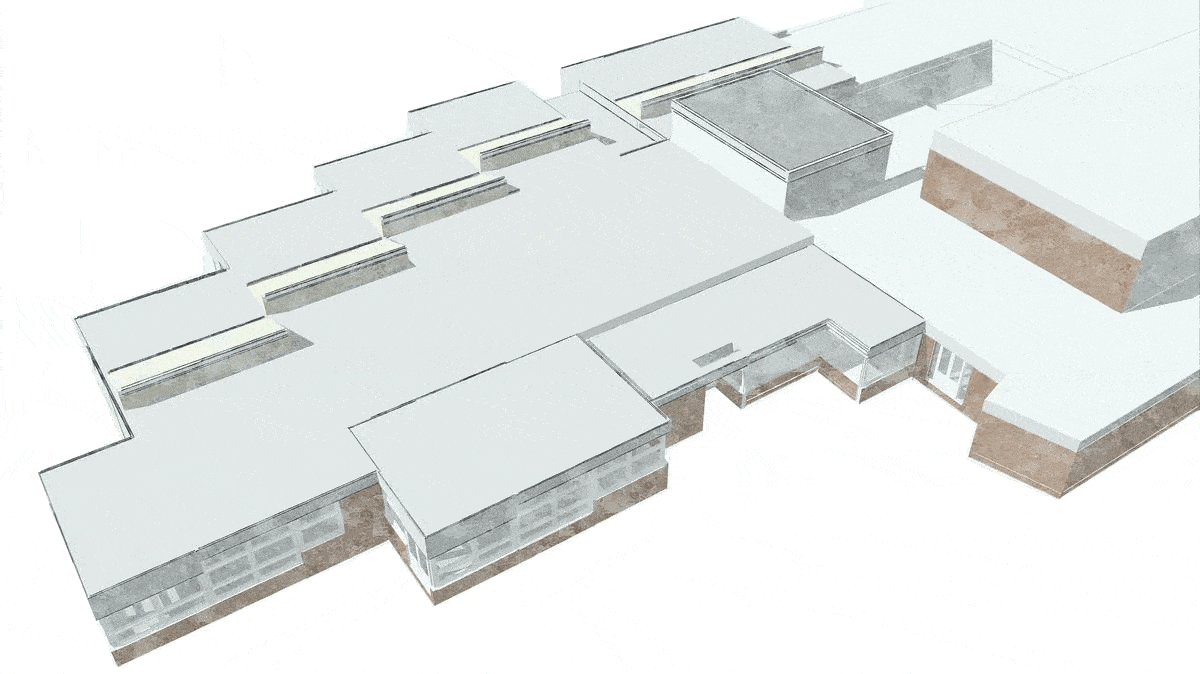 view of the addition at the front and the floor in the middle of the school
view of the addition at the front and the floor in the middle of the school
click to see our other research themes
From the start of our office in 2008, we saw the benefits of using CLT, both in the way of building and the appearance. The first house in which we saw and applied the benefits was the house on the Spaarne (link); the multi-shaped roof is made up of CLT elements that fit together like a kit.
 a triangular element is hoisted into place
a triangular element is hoisted into place
A second example is a house in de Zilk (link)where the large protruding roof of the extension has a minimum thickness due to the use of CLT. The wood structure is visible at the bottom of the overhang, which contributes to the experience from inside to outside.
 the individual roof elements together form the overhang, supported at the corner by a single column
the individual roof elements together form the overhang, supported at the corner by a single column
We went one step further with the house in Monster. We designed the entire house based on a prefabricated construction; Dutch Larch columns and beams and CLT floors and roof. The facade parts are made of HSB elements and aluminum frames. More information can be found on the project page (link) and in the publication of 'bouwwereld'. (link to article)
 the timber construction with HSB facade fillings during construction
the timber construction with HSB facade fillings during construction
The most recent project is a primary school where we add a floor to the school in a few weeks of the summer holidays. This rapid construction is possible because we also use a prefabricated wood construction here, with wooden columns and beams and floors and roofs made in the factory. More information can be found on our news page (link)
 view of the addition at the front and the floor in the middle of the school
view of the addition at the front and the floor in the middle of the school
click to see our other research themes
